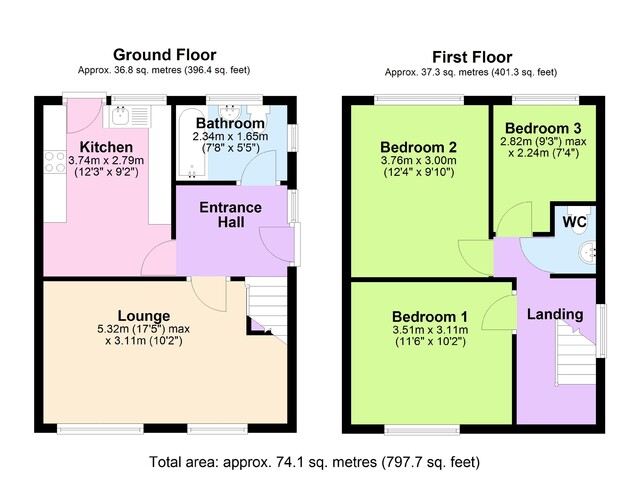Asking Price £259,995
3 beds 1 bath 1 garage
Sold
Johnstone Road, Newent
Summary
Three bedroom semi-detached property situated in a popular road of Newent, offering ample off road parking, south facing garden with a short walk to the local amenities.
Description
Three bedroom semi-detached property situated in a popular road of Newent, offering ample off road parking, south facing garden with a short walk to the local amenities.
The property is accessed via a part double glazed UPVC door into:
Entrance Hall - 2.59m x 1.52m (8'06 x 5'0) - Radiator, coat cupboard, stairs leading to the first floor.
Kitchen - 3.73m x 2.77m (12'03 x 9'01) - Range of base and wall mounted units, stainless steel sink and drainer unit with mixer tap above, rolled edge worktops, plumbing for washing machine and dishwasher, four ring gas hob, gas oven and grill, space for upright fridge / freezer, pull out larder cupboard, radiator, wall mounted Worcester boiler, rear aspect double glazed UPVC window, part glazed UPVC door leading out to the garden.
Lounge - 5.31m x 3.10m (17'05 x 10'02) - Feature gas fireplace with a white wooden surround, raised hearth, TV point, under stairs storage cupboard, two radiators, two front aspect double glazed UPVC windows.
Bathroom - 2.34m x 1.65m (7'08 x 5'05) - Modern suite comprising of bath with shower above, close coupled WC, pedestal wash hand basin, tiled walls, wall mounted heated towel rail, side aspect frosted UPVC window.
Stairs lead to the first floor landing, airing cupboard, side aspect double glazed UPVC window, doors through to:
Cloakroom - WC, pedestal wash hand basin, radiator, extractor fan.
Bedroom 1 - 3.73m x 2.97m (12'03 x 9'09) - Radiator, rear aspect double glazed UPVC window.
Bedroom 2 - 3.51m x 3.10m (11'06 x 10'02) - Built-in cupboard, radiator, front aspect double glazed UPVC window.
Bedroom 3 - 2.82m x 2.24m (9'03 x 7'04) - Radiator, double glazed UPVC rear aspect window.
Outside - To the front of the property, a driveway provides off road parking for numerous cars and continues to a front door with canopy. The front garden is mostly laid to lawn and there is side access to the rear garden via wooden gates. The landscaped rear garden is mostly laid to lawn with various shrubs and trees, large patio area, pond area, outside tap, wooden garden shed, all enclosed by fencing and hedging and is South facing.
EPC: C
Tenure: Freehold
Electricity & Heating supply: Main Gas
Water supply: Mains
Sewerage: Mains
Mobile phone coverage: EE, Vodaphone, O2, Three
Council Tax: Forest of Dean Council, Band 'C' £2034.41 Year 2024/2025
Broadband speed:
Standard 18 Mbps 1 Mbps
Superfast 80 Mbps 20 Mbps
Ultrafast 10000 Mbps 10000 Mbps
Location - Newent is a small market town about 8 miles north west of Gloucester, on the northern edge of the Forest of Dean. The town includes a half-timbered market house, plus other houses of historical nature and Newent Lake a large picturesque lake in the centre of the town, originally part of the Newent Court Estate. Newent is served by three schools, doctors surgery and dentist, Sports & Leisure Centre. Excellent motorway links to the M50 & M5.
Utilities, Rights, Easements & Risks
Utility Supplies
| Electricity | Mains Supply |
|---|---|
| Water | Mains Supply |
| Heating | Gas Central |
| Broadband | Ask Agent |
| Sewerage | Mains Supply |
Rights & Restrictions
| Article 4 Area | Ask Agent |
|---|---|
| Listed property | Ask Agent |
| Restrictions | Ask Agent |
| Required access | Ask Agent |
| Rights of Way | Ask Agent |
Risks
| Flooded in last 5 years | Ask Agent |
|---|---|
| Flood defenses | Ask Agent |
| Flood sources | Ask Agent |










