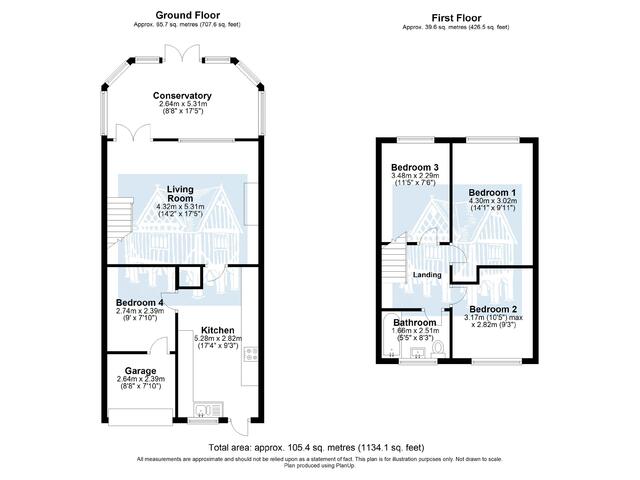Asking Price £229,995
3 beds 1 bath 1 garage
SSTC
Foley Road, Newent
Summary
3/4 bedroom semi-detached house with conservatory and south facing garden within walking distance to Newent town centre. Benefits from a newly installed modern bathroom, gas central heating, double glazing, off road parking and garage.
Description
3/4 bedroom semi-detached house with conservatory and south facing garden within walking distance to Newent town centre. Benefits from a newly installed modern bathroom, gas central heating, double glazing, off road parking and garage.
Entrance via double glazed UPVC door through to:
Kitchen: Fitted kitchen with stainless steel one and a half bowl sink with mixer tap, double oven with separate hob and extractor fan, range of fitted wall and base mounted units, partly titled wall, worktop space with roll edge work surfaces, front aspect double glazed UPVC window, door through to:
Bedroom 4/Dining area/Study: Converted space offering additional flexible living, currently being used as a forth bedroom, access from here through to the remaining part of the garage.
Lounge: Spacious modern lounge, recently carpeted throughout, wall mounted feature fireplace, under stairs storage, stairs to second floor, rear aspect double glazed UPVC window and French doors thorough to:
Conservatory: Light and airy south facing conservatory offering family living, double glazed UPVC window surround allows for an abundant light, laminated flooring, patio doors lead to rear enclosed garden.
Second floor landing with doors to:
Bedroom 1: Large double bedroom with a rear aspect double glazed UPVC window over looking the garden, recently carpeted throughout, built in wardrobe provides additional storage.
Bedroom 2: Spacious double bedroom with front aspect double glazed UPVC window offering views of St. Marys Church, recently carpeted throughout.
Bedroom 3: Double bedroom with rear aspect double glazed UPVC window over looking the garden, recently carpeted throughout.
Bathroom: Newly fitted modern white suite, closed coupled W.C, pedestal wash hand basin with 'waterfall effect' mixer tap, modern panelled bath with over head shower, fully tiled walls, modern wood effect floor tiles, heated towel rail, front aspect opaque double glazed UPVC window.
Outside: Front driveway with off road parking, access to garage, side access path to:
Garden: Patio area perfect for entertaining, steps lead up to lawned area, nature pond and borders, panelled fence surround, access via rear gate and side path.
EPC: D
Tenure: Freehold
Electricity & Heating supply: Main Gas
Water supply: Mains
Sewerage: Mains
Mobile phone coverage: EE, Vodaphone, O2, Three
Council Tax: Forest of Dean Council, Band 'B' £1780.11 Year 2024/2025
Broadband speed:
Standard 16 Mbps 1 Mbps
Superfast 80 Mbps 20 Mbps
Ultrafast 1139 Mbps 1000 Mbps
Bedroom 4/Study
Utilities, Rights, Easements & Risks
Utility Supplies
| Electricity | Mains Supply |
|---|---|
| Water | Mains Supply |
| Heating | Gas Mains |
| Broadband | FTTP (Fibre to the Premises) |
| Sewerage | Mains Supply |
Rights & Restrictions
| Article 4 Area | Ask Agent |
|---|---|
| Listed property | Ask Agent |
| Restrictions | Ask Agent |
| Required access | Ask Agent |
| Rights of Way | Ask Agent |
Risks
| Flooded in last 5 years | Ask Agent |
|---|---|
| Flood defenses | Ask Agent |
| Flood sources | Ask Agent |
Additional Details
EPC Charts















