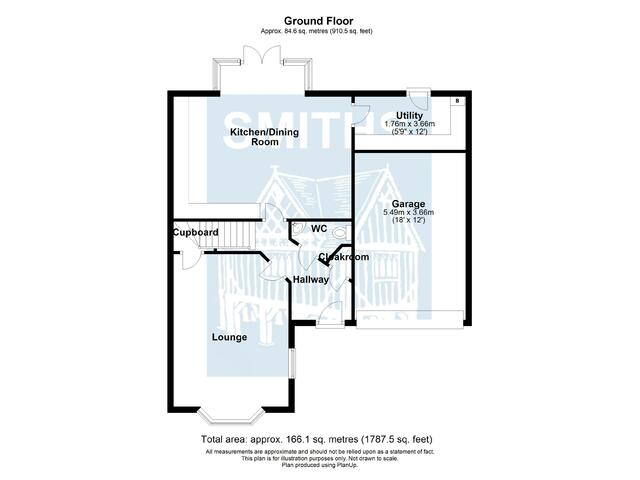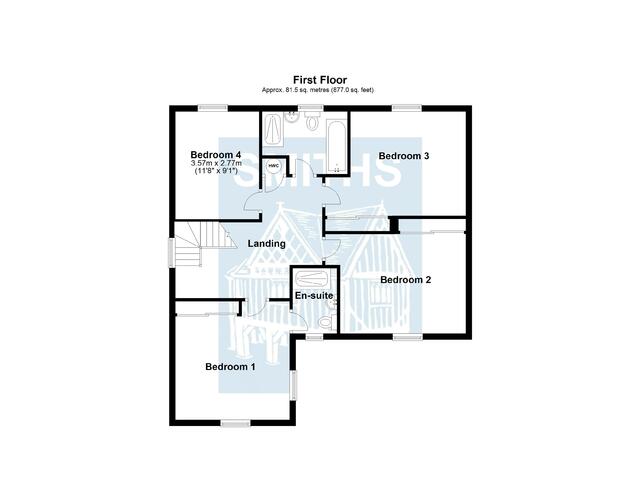Asking Price £419,995
4 beds 2 baths 1 garage
Available
Onslow Road, Newent
Summary
4 bedroom detached house in a sought after location, within walking distance to the local amenities and the picturesque Newent lake.
Description
4 bedroom detached house benefiting gas central heating, UPVC double glazing, en-suite bathroom enclosed rear garden, garage, ample parking and corner plot position.
Accommodation comprises as follows:
Entrance hall via UPVC double glazed door, laminated flooring, door to cloaks cupboard, doors through to:
Cloakroom: White suite, closed coupled WC, wall mount corner hand wash basin.
Lounge: 16'5 x 12'5 - Laminated wood flooring, side aspect double glazed window and front aspect bay windows, access to under stairs storage.
Kitchen/Dining/ Family Room: 19'3 x 16'1 - Open plan family/kitchen/dining room, tiled flooring, double bowl stainless steal single drainer sink unit with mixer taps, range of quality fitted base and wall mounted units, partly titled walls, five ring gas hob, fitted double oven, space for fitted appliances. Spacious kitchen area with plenty of room for a large kitchen table. Double glazed french doors with double glazed square bay to rear. Door through to:
Utility Room: 9'2 x 5'8 - Stainless steal single drainer sink unit with mixer taps, plumbing as needed for appliances, door giving access to rear.
Staircase leads to first floor with side aspect opaque window and large landing area, doors through to:
Bedroom 1: 12'5 x 12'2 - Dual aspect window to front and side, built in mirror faced wardrobe, door to:
En-suite 4'9 x 7'1 - White suite, double shower cubicle, fully tiled, pedestal wash hand basin with vanity unit, closed couple WC, Shaver point, half tiled walls, window to front.
Bedroom 2: 11'4 x 12'6 - built in mirror faced wardrobes, double glazed front aspect windows.
Bedroom 3 12'7 x 9'5 - Laminated flooring, built in wardrobes, rear aspect double glazed window over looking the garden.
Bedroom 4: 11'7 x 8'7 - laminated wood flooring, double glazed rear aspect window.
Bathroom: White suite, modern panel bath, half tiled surround, closed couple WC, pedestal wash hand basin with vanity unit, double shower cubicle fully tiled, rear aspect window.
Garage: Single garage, power and lighting.
To the front of the property there is a drive way with parking for two vehicles side by side. Well presented front and side hedge. Gated side access leads to the rear of the property, here there is a south facing enclosed rear gardens with wall surrounds, patio area, lawned area, additional seating area, and a raised wash pebbled area perfect for potted seasonal plants.
EPC: C
Tenure: Freehold
Electricity & Heating supply: Main Gas
Water supply: Mains
Sewerage: Mains
Mobile phone coverage: EE, Vodaphone, O2, Three
Council Tax: Forest of Dean Council, Band 'E' £2,797.32 Year 2024/2025
Broadband speed:
Standard 18 Mbps 1 Mbps
Superfast 80 Mbps 20 Mbps
Ultrafast 10000 Mbps 10000 Mbps
Location - Newent is a small market town about 8 miles north west of Gloucester, on the northern edge of the Forest of Dean. The town includes a half-timbered market house, plus other houses of historical nature and Newent Lake a large picturesque lake in the centre of the town, originally part of the Newent Court Estate. Newent is served by three schools, doctors surgery and dentist, Sports & Leisure Centre. Excellent motorway links to the M50 & M5.
Asking price £419,995
Utilities, Rights, Easements & Risks
Utility Supplies
| Electricity | Mains Supply |
|---|---|
| Water | Mains Supply |
| Heating | Gas Central |
| Broadband | Ask Agent |
| Sewerage | Mains Supply |
Rights & Restrictions
| Article 4 Area | Ask Agent |
|---|---|
| Listed property | Ask Agent |
| Restrictions | Ask Agent |
| Required access | Ask Agent |
| Rights of Way | Ask Agent |
Risks
| Flooded in last 5 years | Ask Agent |
|---|---|
| Flood defenses | Ask Agent |
| Flood sources | Ask Agent |
Additional Details
EPC Charts
























