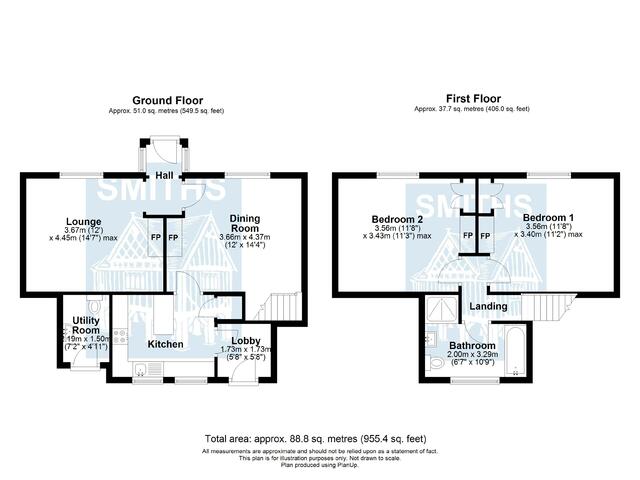Asking Price £499,995
2 beds 1 bath
Sold
Rymes Cottage, Malswick
Summary
Charming two bedroom detached Cottage nestled within a 1/4 acre with far reaching views across beautiful countryside surroundings.
Description
Charming two bedroom detached Cottage nestled within a 1/4 acre with far reaching views across beautiful countryside surroundings.
This property benefits from gas central heating, ample parking, UVPC double glazed windows and is immaculacy presented throughout.
Entrance via solid timber door through to
Lobby: Original red tiled flooring, door through to:
Kitchen: A range of wall and base units, stainless steel single drainer sink with mixer tap, partly tiled walls, electric cooker with extractor fan, timber flooring, understairs storage cupboard, dual front aspect UVPC double glazed windows, fully glazed door through too:
Dining room: Solid timber flooring, iron log burner on original red tile surround, rear aspect UVPC double glazed window over looking the stunning gardens, stairs to first floor, solid timber door through to:
Hallway: Bright and airy space which can be used as the main entrance into the property, carpeted throughout with a complete surround of rear aspect UVPC double glazed windows, arch leads to:
Lounge: Carpeted throughout, rear aspect UVPC double glazed window, stone surround original fireplace.
From the dining room stairs lead to a first floor landing, carpeted throughout, doors through to:
Bedroom 1: Solid timber built in wardrobe, ornamental fireplace, carpeted throughout, rear aspect UVPC double glazed window.
Bedroom 2: Solid timber built in wardrobe, ornamental fireplace, carpeted throughout, rear aspect UVPC double glazed window.
Bathroom: White suite, closed coupled WC, pedestal wash hand basin with mixer taps, separate large shower cubicle, modern panelled bath, carpeted throughout, rear aspect UVPC double glazed window.
Utility room: Separate utility room accessed via solid timber door to the outside the property, plumbing for washing machine, pink suite closed coupled WC and pedestal wash hand basin, opaque side aspect UVPC double glazed window, original red tiled flooring.
Outside: To the front of the property there are double opening gates leading to a drive way for parking for 2/3 vehicles.
To the rear of the property there is large south facing gardens backing on to open fields bounded by conifer surround, vegetable produce area and patio area.
Tenure: Freehold
Electricity supply: Mains
Water supply: Mains
Sewerage: Septic Tank
Heating: Gas Central Heating
Forest of Dean District Council Band 'C' 2034.41
Mobile phone coverage: EE, Vodaphone, O2, Three
EPC: 'E'
Utilities, Rights, Easements & Risks
Utility Supplies
| Electricity | Ask Agent |
|---|---|
| Water | Ask Agent |
| Heating | Ask Agent |
| Broadband | Ask Agent |
| Sewerage | Ask Agent |
Rights & Restrictions
| Article 4 Area | Ask Agent |
|---|---|
| Listed property | Ask Agent |
| Restrictions | Ask Agent |
| Required access | Ask Agent |
| Rights of Way | Ask Agent |
Risks
| Flooded in last 5 years | Ask Agent |
|---|---|
| Flood defenses | Ask Agent |
| Flood sources | Ask Agent |
Additional Details
EPC Charts


















