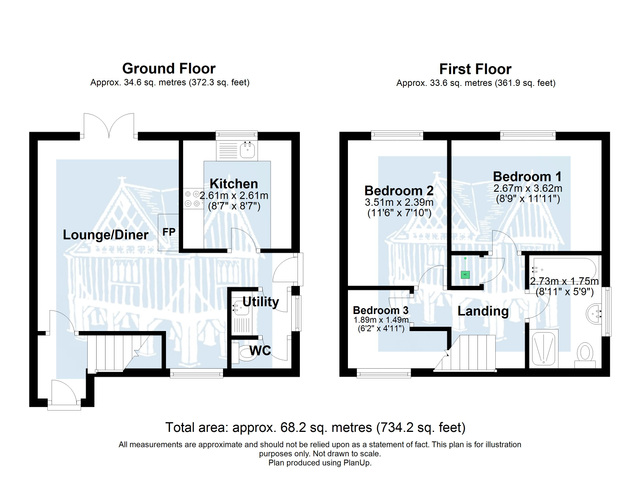Asking Price £224,995
3 beds 1 bath
SSTC
Bazeley Road, Matson, Gloucester
Summary
Spacious 3-Bedroom End-Terrace Home with Large Driveway & Enclosed Garden Near Robinswood Hill.
Description
Spacious 3-Bedroom End-Terrace Home with Large Driveway & Enclosed Garden Near Robinswood Hill
This well-presented three-bedroom end-terrace house concrete construction Laing Easi-Form Construction and is ideally located within walking distance of the scenic Robinswood Hill, offering generous indoor and outdoor living space perfect for families or first-time buyers. The property boasts double glazing throughout, gas central heating, off-street parking, and a large enclosed rear garden ideal for outdoor entertaining.
Accommodation:
Porch & Entrance Hall: Accessed via a fully glazed opaque UPVC porch, the entrance hall features modern laminate flooring, staircase to the first floor, and access to the main reception room.
Lounge/Dining Room: Spacious and bright with laminate flooring, a feature electric fireplace, front and rear aspect UPVC double glazed windows, under-stairs storage, and sliding patio doors opening onto the rear garden.
Kitchen: Fitted with a range of wall and base units, electric oven and hob with extractor hood, stainless steel sink with mixer tap, subway-style tiled splashbacks, roll-edged worktops, rear aspect UPVC double glazed window and wood-effect vinyl flooring. A side door offers access to the driveway.
Utility Room: Practical utility space with matching wall and base units, stainless steel sink with mixer tap, plumbing for washing machine, space for fridge/freezer, side aspect double glazed window, and continued wood-effect vinyl flooring.
Downstairs WC: Fitted with a modern white suite, close-coupled WC, and matching flooring.
First Floor:
Landing: Carpeted throughout with front aspect UPVC double glazed window, airing cupboard, and access to all bedrooms and bathroom.
Bedroom 1: Double room with carpet and rear aspect UPVC double glazed window.
Bedroom 2: Another well-sized double room with carpet and rear aspect UPVC double glazed window.
Bedroom 3: Single room with over-stairs storage cupboard and front aspect UPVC double glazed window.
Family Bathroom: Modern and stylish with a white suite, including panelled bath, pedestal basin, close-coupled WC, separate walk-in shower, heated towel rail, and fully tiled walls. Side aspect opaque UPVC double glazed window.
Outside:
Front: A large driveway provides off-street parking for 2–3 vehicles, with a neat lawned area to the side.
Rear Garden: A generous enclosed rear garden, mostly laid to lawn with a decking area—ideal for outdoor dining and entertaining during the summer months. Gated side access is available from the driveway.
Key Features:
Three Bedrooms
Spacious Lounge/Diner
Modern Kitchen & Utility Room
Downstairs WC & Stylish Family Bathroom
Large Driveway for Multiple Vehicles
Generous Enclosed Rear Garden
Double Glazing & Gas Central Heating
Close to Robinswood Hill and Local Amenities
Key Information:
EPC Rating: C
Tenure: Freehold
Council Tax - Gloucester City Council - Band A - £1,492.52 Year 2025/26
Utilities: Mains gas, electricity, water, and sewerage
Mobile Coverage: EE, Vodafone, O2, Three
Broadband:
Standard: Up to 2 Mbps download / 0.4 Mbps upload
Superfast: Up to 74 Mbps download / 18 Mbps upload
Ultrafast: Up to 1000 Mbps download / upload
Utilities, Rights, Easements & Risks
Utility Supplies
| Electricity | Mains Supply |
|---|---|
| Water | Mains Supply |
| Heating | Central |
| Broadband | Ask Agent |
| Sewerage | Mains Supply |
Rights & Restrictions
| Article 4 Area | Ask Agent |
|---|---|
| Listed property | Ask Agent |
| Restrictions | Ask Agent |
| Required access | Ask Agent |
| Rights of Way | Ask Agent |
Risks
| Flooded in last 5 years | Ask Agent |
|---|---|
| Flood defenses | Ask Agent |
| Flood sources | Ask Agent |
Additional Details
EPC Charts












